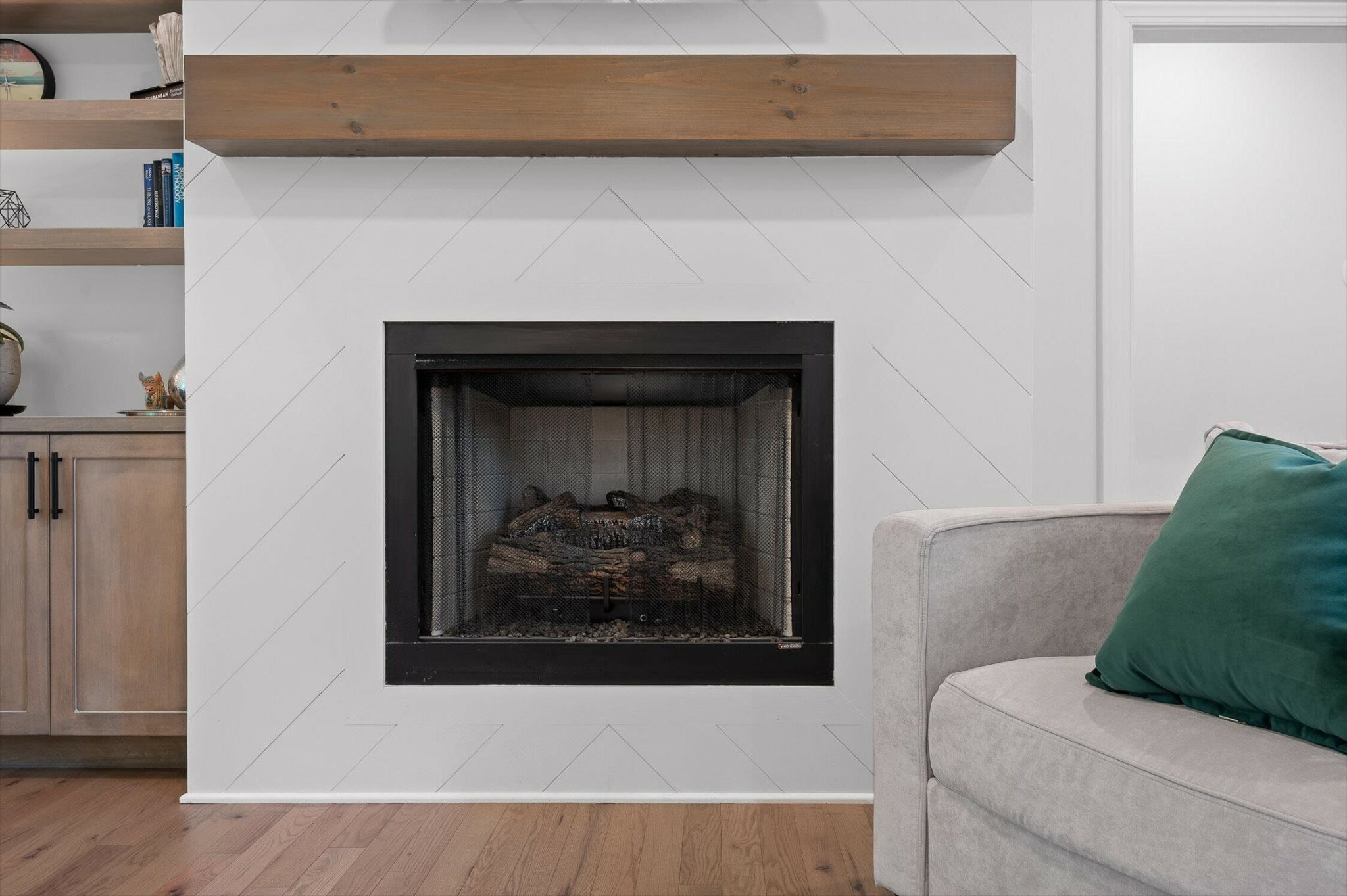


Listing Courtesy of: REALTRACS / Real Estate Partners Chattanooga, LLC
4141 Barnsley Loop Ooltewah, TN 37363
Pending (19 Days)
$659,900
MLS #:
RTC2908487
RTC2908487
Taxes
$3,800
$3,800
Lot Size
0.56 acres
0.56 acres
Type
Single-Family Home
Single-Family Home
Year Built
2022
2022
County
Hamilton County
Hamilton County
Listed By
Justin Tate, Real Estate Partners Chattanooga, LLC
Source
REALTRACS as distributed by MLS Grid
Last checked Jul 1 2025 at 6:20 PM EDT
REALTRACS as distributed by MLS Grid
Last checked Jul 1 2025 at 6:20 PM EDT
Bathroom Details
- Full Bathrooms: 2
- Half Bathroom: 1
Interior Features
- Entrance Foyer
- Primary Bedroom Main Floor
Subdivision
- Barnsley Park
Lot Information
- Level
- Other
Property Features
- Fireplace: 1
Heating and Cooling
- Central
- Natural Gas
- Central Air
- Electric
Homeowners Association Information
- Dues: $650
Flooring
- Carpet
- Wood
- Tile
Exterior Features
- Fiber Cement
- Stone
- Roof: Other
Utility Information
- Utilities: Electricity Available, Water Available
- Sewer: Public Sewer
- Energy: Water Heater, Windows
School Information
- Elementary School: Wolftever Creek Elementary School
- Middle School: Ooltewah Middle School
- High School: Ooltewah High School
Parking
- Garage Faces Front
- Driveway
Stories
- 2
Living Area
- 2,638 sqft
Location
Disclaimer: Based on information submitted to the MLS GRID as of 7/1/25 11:20. All data is obtained from various sources and may not have been verified by broker or MLS GRID. Supplied Open House Information is subject to change without notice. All information should be independently reviewed and verified for accuracy. Properties may or may not be listed by the office/agent presenting the information.


Description