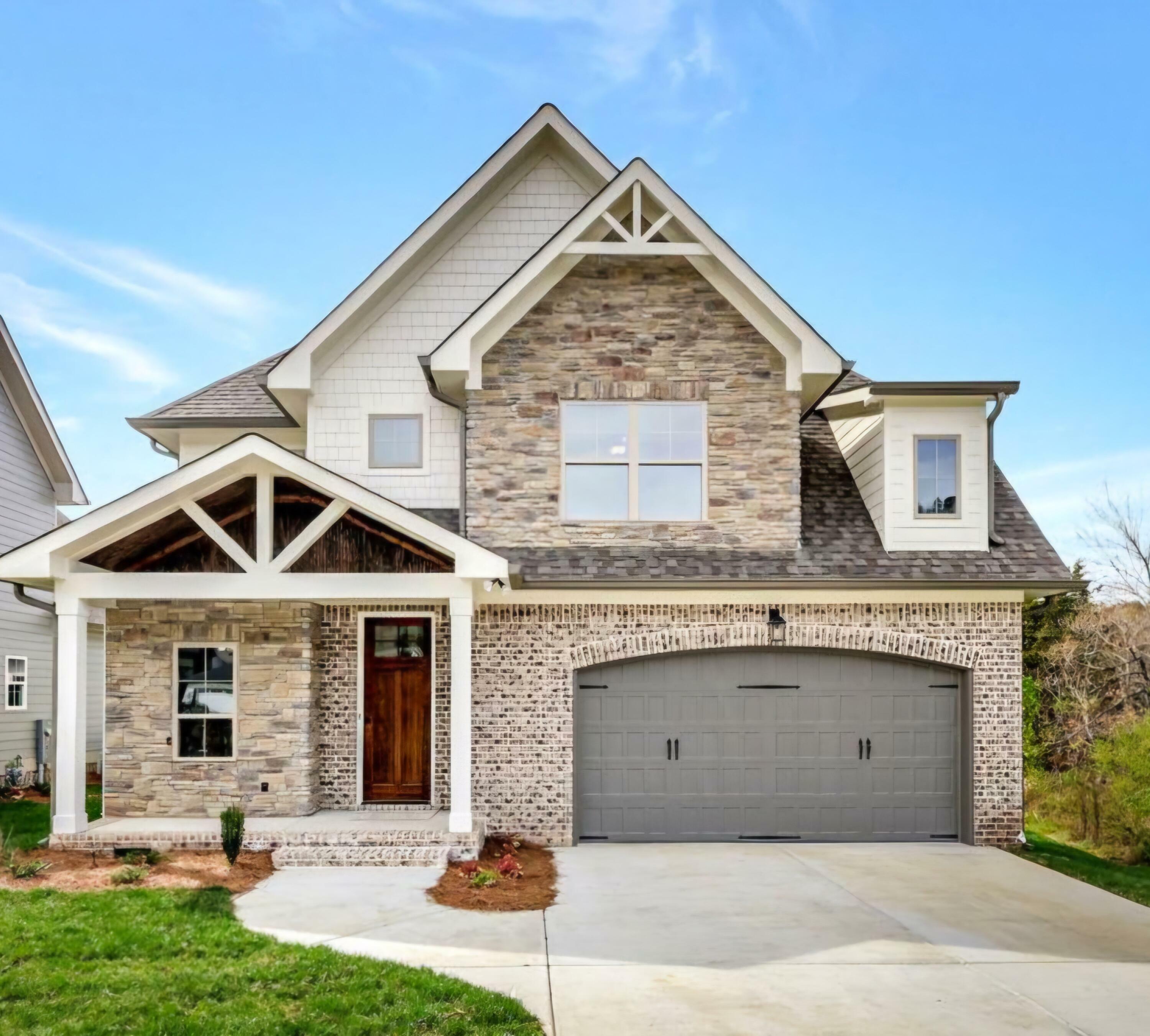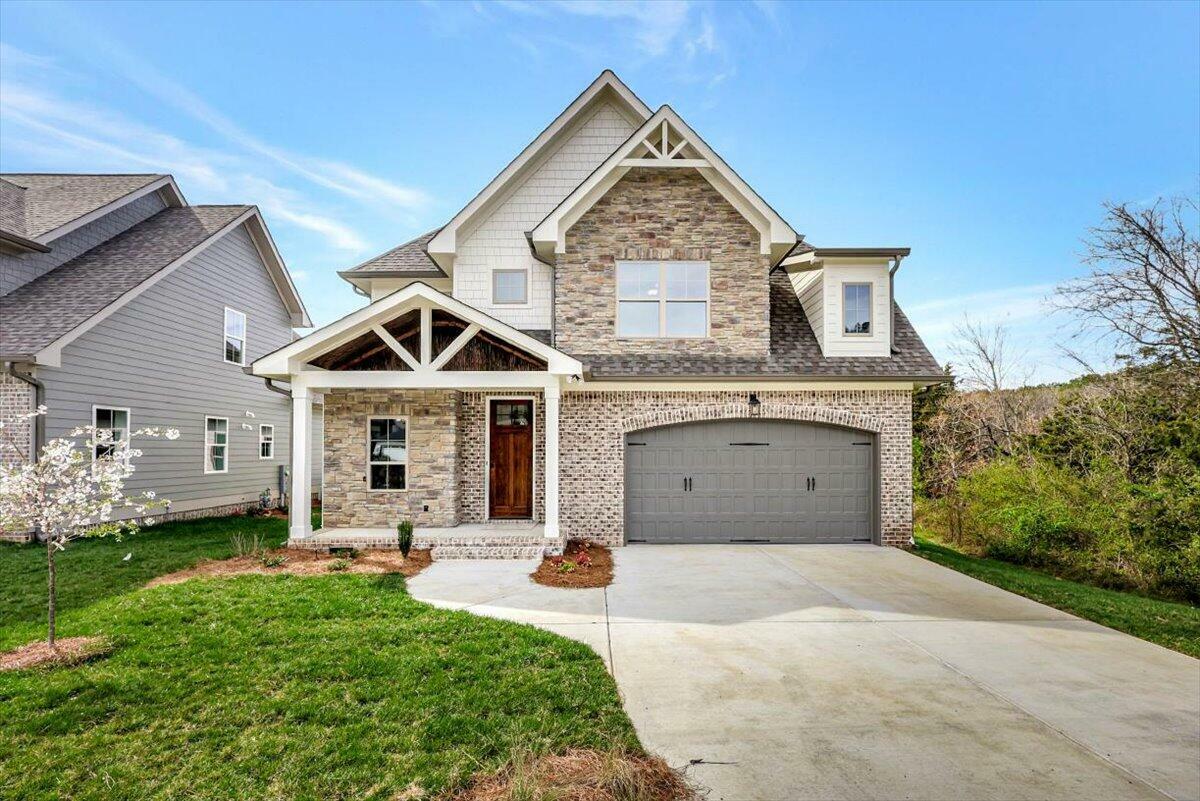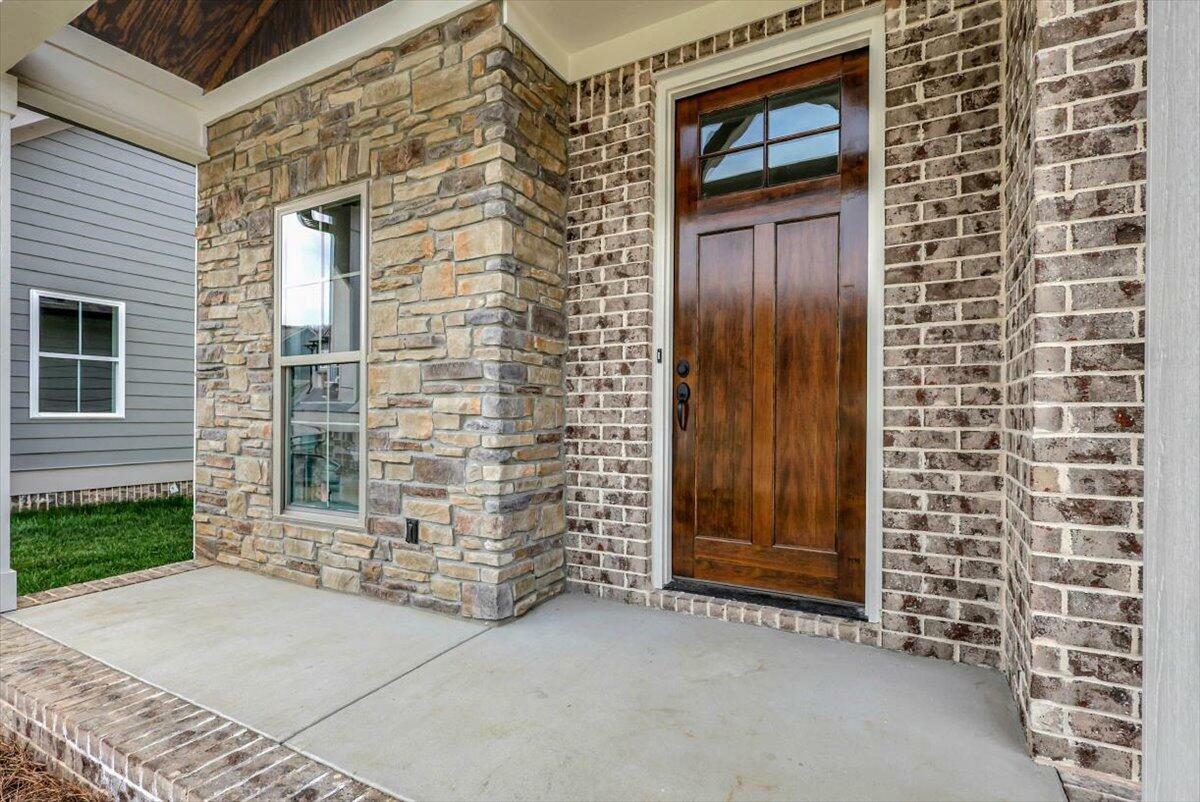


Listing Courtesy of: GREATER CHATTANOOGA / Better Homes And Gardens Real Estate Signature Brokers
4199 Barnsley Loop Ooltewah, TN 37363
Active
$639,900
MLS #:
1393103
1393103
Taxes
$663
$663
Lot Size
6,534 SQFT
6,534 SQFT
Type
Single-Family Home
Single-Family Home
Year Built
2024
2024
County
Hamilton County
Hamilton County
Listed By
Gina Sakich, Better Homes And Gardens Real Estate Signature Brokers
Source
GREATER CHATTANOOGA
Last checked Jul 6 2025 at 7:15 AM EDT
GREATER CHATTANOOGA
Last checked Jul 6 2025 at 7:15 AM EDT
Bathroom Details
- Full Bathrooms: 3
- Half Bathroom: 1
Interior Features
- Granite Counters
- High Ceilings
- Pantry
- Primary Downstairs
- Separate Dining Room
- Separate Shower
- Tub/Shower Combo
- Walk-In Closet(s)
- Laundry: Electric Dryer Hookup
- Laundry: Gas Dryer Hookup
- Laundry: Laundry Room
- Laundry: Washer Hookup
Subdivision
- Barnsley Park
Lot Information
- Level
- Split Possible
Property Features
- Fireplace: Gas Log
- Fireplace: Great Room
- Foundation: Concrete Perimeter
Heating and Cooling
- Central
- Central Air
- Electric
Basement Information
- Crawl Space
Homeowners Association Information
- Dues: $650/Annually
Flooring
- Carpet
- Hardwood
- Tile
Exterior Features
- Brick
- Fiber Cement
- Stone
- Roof: Shingle
Utility Information
- Utilities: Cable Available, Electricity Available, Phone Available, Sewer Connected, Underground Utilities
- Sewer: Private Sewer, Public Sewer
School Information
- Elementary School: Wolftever Elementary
- Middle School: Ooltewah Middle
- High School: Ooltewah
Garage
- Garage Door Opener
Parking
- Garage Door Opener
Stories
- 1
Living Area
- 2,750 sqft
Location
Disclaimer: Copyright 2025 Greater Chattanooga Association of Realtors. All rights reserved. This information is deemed reliable, but not guaranteed. The information being provided is for consumers’ personal, non-commercial use and may not be used for any purpose other than to identify prospective properties consumers may be interested in purchasing. Data last updated 7/6/25 00:15


Description