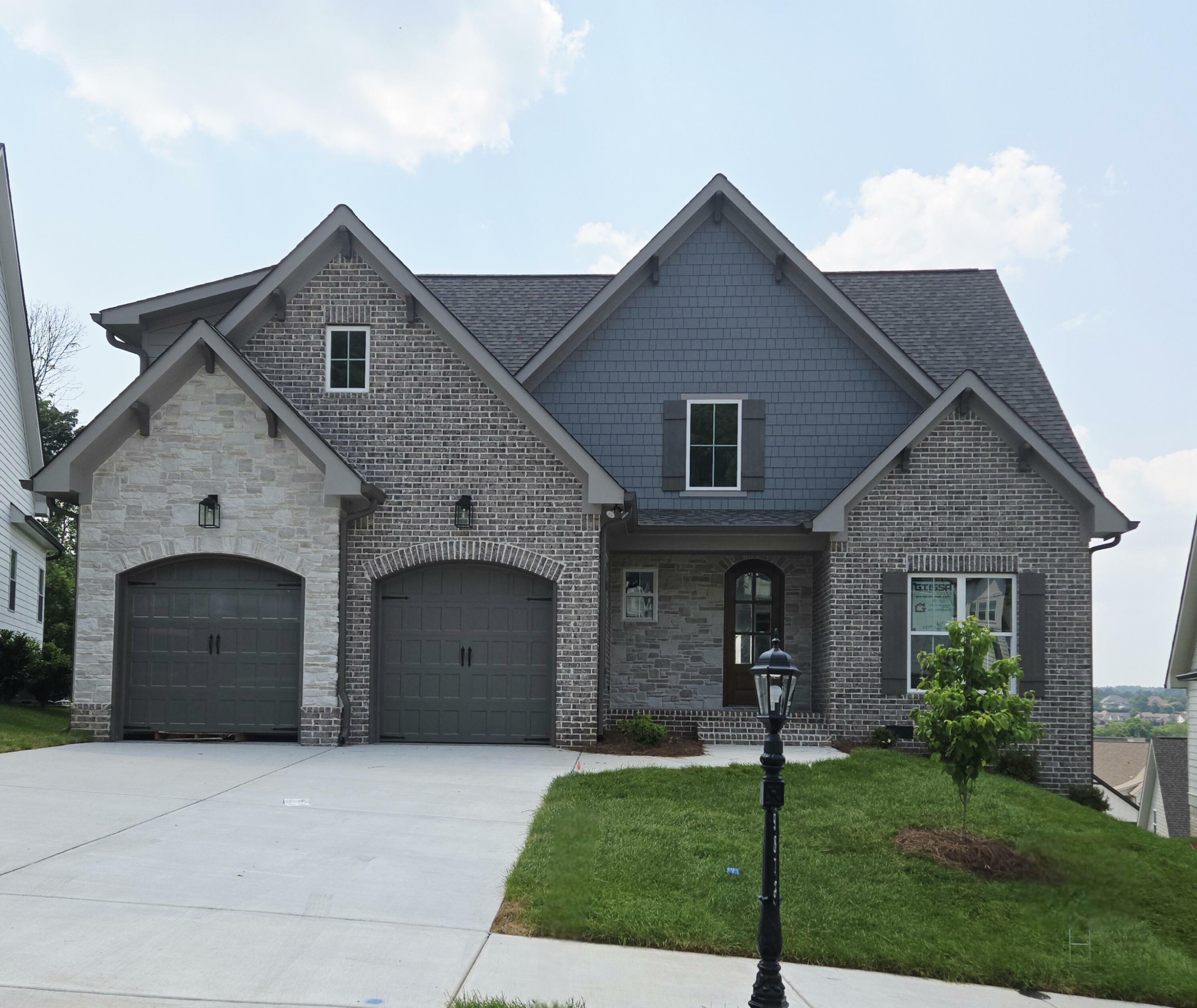
Sold
Listing Courtesy of: GREATER CHATTANOOGA / Better Homes And Gardens Real Estate Signature Brokers
9873 Trestle Circle Ooltewah, TN 37363
Sold on 09/15/2025
$664,900 (USD)
MLS #:
1501571
1501571
Taxes
$663
$663
Lot Size
0.34 acres
0.34 acres
Type
Single-Family Home
Single-Family Home
Year Built
2024
2024
County
Hamilton County
Hamilton County
Listed By
Gina Sakich, Better Homes And Gardens Real Estate Signature Brokers
Bought with
Dawnelle Buller, Better Homes And Gardens Real Estate Signature Brokers
Dawnelle Buller, Better Homes And Gardens Real Estate Signature Brokers
Source
GREATER CHATTANOOGA
Last checked Dec 8 2025 at 7:34 AM EST
GREATER CHATTANOOGA
Last checked Dec 8 2025 at 7:34 AM EST
Bathroom Details
- Full Bathrooms: 3
- Half Bathroom: 1
Interior Features
- Walk-In Closet(s)
- Laundry: Laundry Room
- Granite Counters
- Separate Dining Room
- Crown Molding
- Kitchen Island
- Built-In Features
Subdivision
- Barnsley Park
Lot Information
- Landscaped
Property Features
- Fireplace: Living Room
- Foundation: Concrete Perimeter
Heating and Cooling
- Electric
- Natural Gas
- Central Air
- Other
Flooring
- Carpet
- Tile
- Hardwood
Exterior Features
- Brick
- Stone
- Hardiplank Type
Utility Information
- Utilities: Cable Available, Phone Available, Natural Gas Available, Water Connected, Sewer Not Available, Electricity Not Available
- Sewer: Public Sewer
School Information
- Elementary School: Wolftever Creek Elementary
- Middle School: Ooltewah Middle
- High School: Ooltewah
Garage
- Garage
Parking
- Driveway
- Garage
Stories
- 1
Living Area
- 2,800 sqft
Listing Price History
Date
Event
Price
% Change
$ (+/-)
Oct 11, 2024
Listed
$664,900
-
-
Disclaimer: Copyright 2025 Greater Chattanooga Association of Realtors. All rights reserved. This information is deemed reliable, but not guaranteed. The information being provided is for consumers’ personal, non-commercial use and may not be used for any purpose other than to identify prospective properties consumers may be interested in purchasing. Data last updated 12/7/25 23:34

