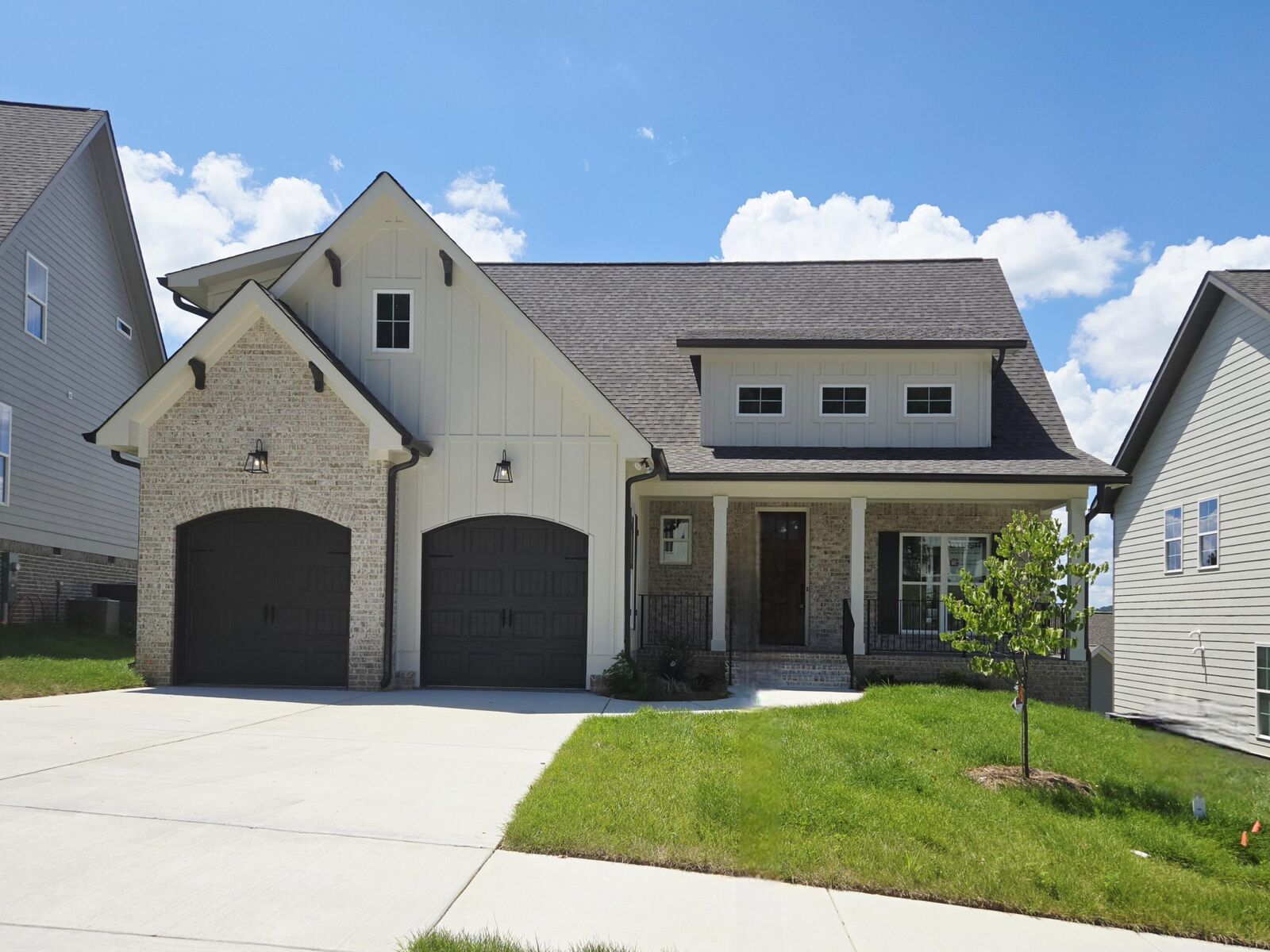


Listing Courtesy of: GREATER CHATTANOOGA / Better Homes And Gardens Real Estate Signature Brokers
9877 Trestle Circle Ooltewah, TN 37363
Active
$639,900 (USD)
MLS #:
1501573
1501573
Taxes
$663
$663
Lot Size
7,822 SQFT
7,822 SQFT
Type
Single-Family Home
Single-Family Home
Year Built
2024
2024
County
Hamilton County
Hamilton County
Listed By
Gina Sakich, Better Homes And Gardens Real Estate Signature Brokers
Source
GREATER CHATTANOOGA
Last checked Dec 21 2025 at 12:28 PM EST
GREATER CHATTANOOGA
Last checked Dec 21 2025 at 12:28 PM EST
Bathroom Details
- Full Bathrooms: 3
- Half Bathroom: 1
Interior Features
- En Suite
- Tub/Shower Combo
- Walk-In Closet(s)
- Laundry: Laundry Room
- Granite Counters
- High Speed Internet
- Separate Dining Room
- Entrance Foyer
- Crown Molding
- Built-In Features
Subdivision
- Barnsley Park
Lot Information
- Back Yard
- Landscaped
Property Features
- Fireplace: Living Room
- Foundation: Concrete Perimeter
Heating and Cooling
- Electric
- Natural Gas
- Central Air
- Ceiling Fan(s)
Flooring
- Carpet
- Tile
- Hardwood
Exterior Features
- Brick
- Stone
- Hardiplank Type
Utility Information
- Utilities: Cable Available, Electricity Available, Phone Available, Water Available, Natural Gas Available, Sewer Available
- Sewer: Public Sewer
School Information
- Elementary School: Wolftever Elementary
- Middle School: Ooltewah Middle
- High School: Ooltewah
Garage
- Garage
Parking
- Driveway
- Garage
Stories
- 1
Living Area
- 2,750 sqft
Listing Price History
Date
Event
Price
% Change
$ (+/-)
Aug 09, 2025
Price Changed
$639,900
-2%
-$10,000
Oct 11, 2024
Listed
$649,900
-
-
Location
Disclaimer: Copyright 2025 Greater Chattanooga Association of Realtors. All rights reserved. This information is deemed reliable, but not guaranteed. The information being provided is for consumers’ personal, non-commercial use and may not be used for any purpose other than to identify prospective properties consumers may be interested in purchasing. Data last updated 12/21/25 04:28


Description